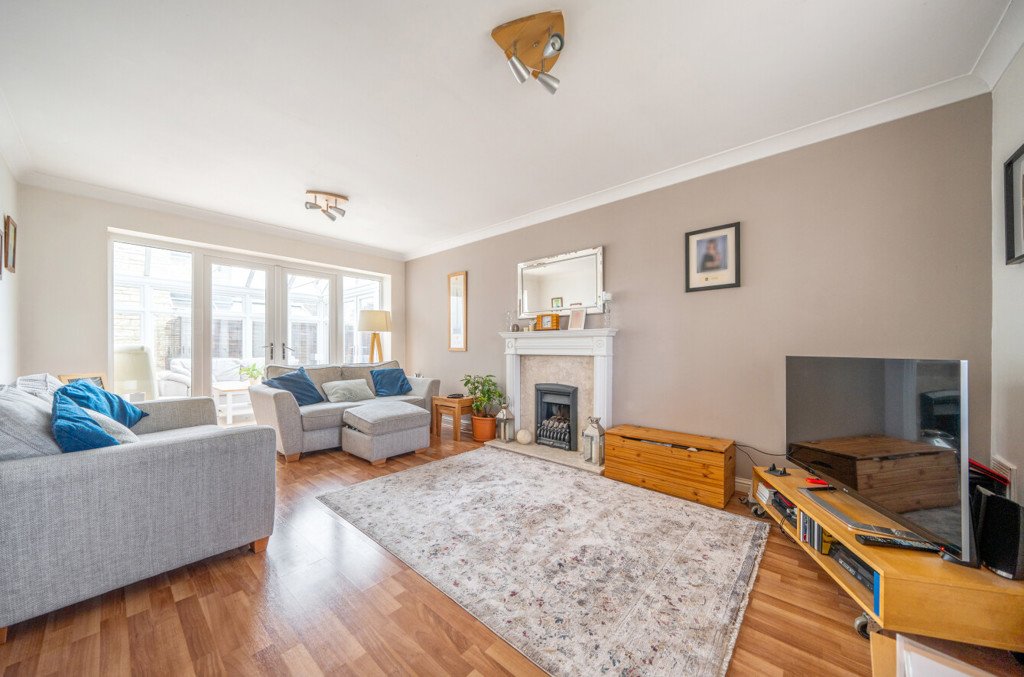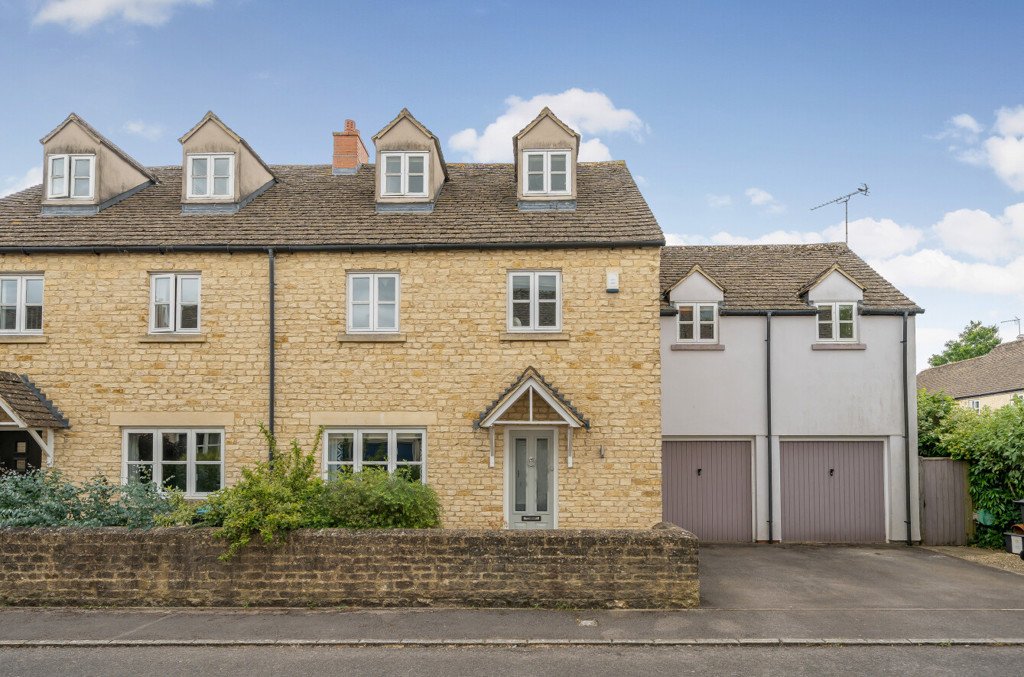























Harvest Way, Witney, Oxfordshire, OX28
- 4 beds
- 2 baths
- 5 reception

Key Features
- Madley Park Home
- Two Home Offices
- Westerly Facing Patio Garden
- Sitting Room with Fireplace
- Kitchen/Dining Room
- Master Bedroom with En Suite
- 1867 Approx Sq Ft
Description
Located on the Madley Park development is this spacious four bedroom detached property with the benefit of two separate home offices, a sitting room with a fireplace, large kitchen/dining room and a conservatory.
This well-presented home has flexible accommodation with a spacious sitting room with a fireplace and wooden flooring opening into a conservatory. The kitchen is fitted with white gloss fronted units with integrated appliances, a breakfast bar and dining area. There is a home office, utility room and a cloakroom.
To the first floor is a master bedroom with an en suite shower room, three further bedrooms and a family bathroom.
The previous double garage has been converted to be half an external home office and half a single garage.
The westerly facing rear garden is low maintenance with a paved seating area. Small front garden and off-street parking.
Located in the popular Madley Park development within easy reach of the town centre, the A40 and the station at Hanborough.
Please call with further information, or to arrange a viewing.
Harvest Way, Witney, Oxfordshire, OX28
- 4 beds
- 2 baths
- 5 reception

Similar Properties
How much is your property really worth?
Our friendly agents are experts on the Oxfordshire property market, and will give you an accurate and fair valuation.
book a valuation


