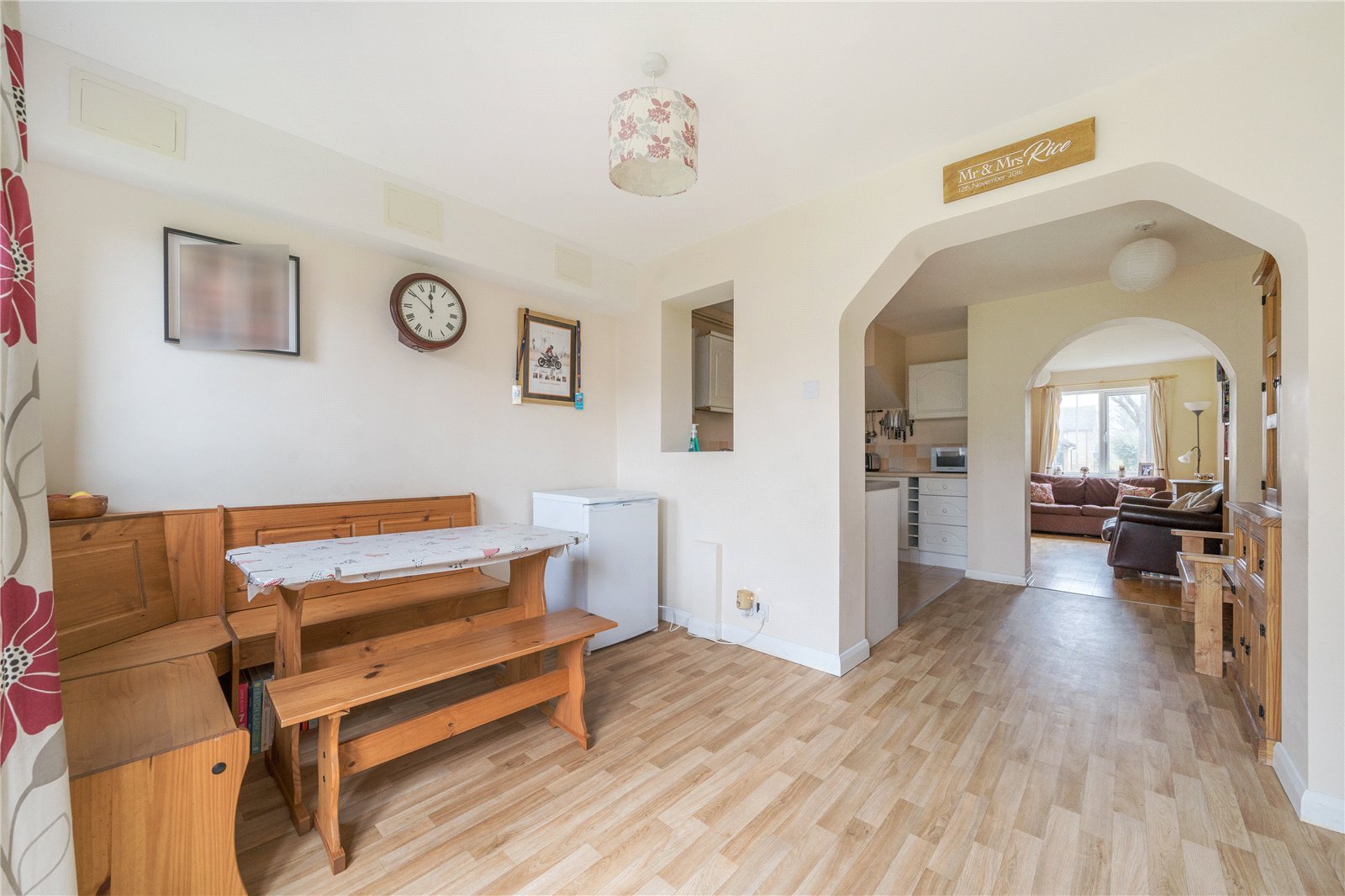






















Bartholomew Close, Ducklington, Witney, OX29
- 3 beds
- 3 baths
- 2 reception

Key Features
- Well-Presented Property
- Landscaped Garden
- Garage & Parking
- Three Double Bedrooms
- Three Bathrooms
- Conservatory
- Popular, Convenient Location
- 1259 Approx Sq Ft
Description
Beautifully presented and extended three bedroom semi-detached property with conservatory, landscaped rear garden, garage and parking.
The property has a spacious sitting room opening to a conservatory, kitchen breakfast room and three double bedrooms set over two floors.
The master bedroom on the top floor, a loft conversion, has a dressing area and a recently updated en suite shower room. Bedroom two also has an en suite and there is a family bathroom.
Small front garden and landscaped rear garden.
Single garage with off-street driveway parking for two cars.
Located in the popular village of Ducklington, within easy reach of the A40, Witney town centre and Brize Norton.
Please call for further information, or to arrange a viewing.
Council Tax Band: D.
Bartholomew Close, Ducklington, Witney, OX29
- 3 beds
- 3 baths
- 2 reception

Similar Properties
How much is your property really worth?
Our friendly agents are experts on the Oxfordshire property market, and will give you an accurate and fair valuation.
book a valuation


