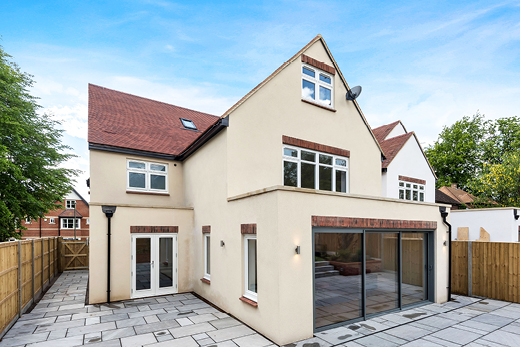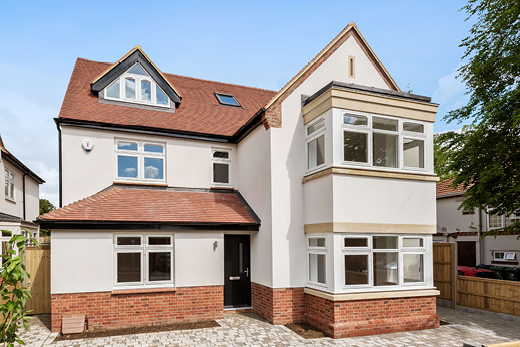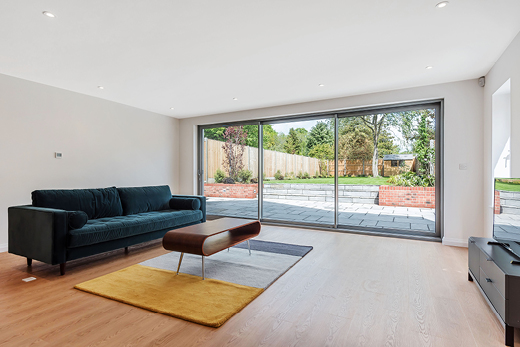


Description
Beautifully appointed and spacious ground floor living spaces with five double bedrooms accommodation all finished to an outstanding specification arranged over three floors.
The centerpiece is a striking kitchen/dining/family room complete with Kitchen Architecture cabinetry, integrated Siemens appliances and central island overlooking attractive landscaped gardens.
There is a master bedroom suite and two further bedrooms on the first floor with another two bedrooms on the top level. The bathrooms, shower rooms and cloakroom are all fitted with Villeroy & Boch suites and Hans Grohe taps.
The property is well placed for the Headington hospitals including the John Radcliffe hospital which is two-minute walk away, Oxford Brookes University, the key Headington schools and the London/airport bus stops.
Development Features
- ALL NOW SOLD
Looking for a Mortgage?
Our partner Mortgage Scout will offer you straightforward and honest mortgage advice.
speak to an advisor