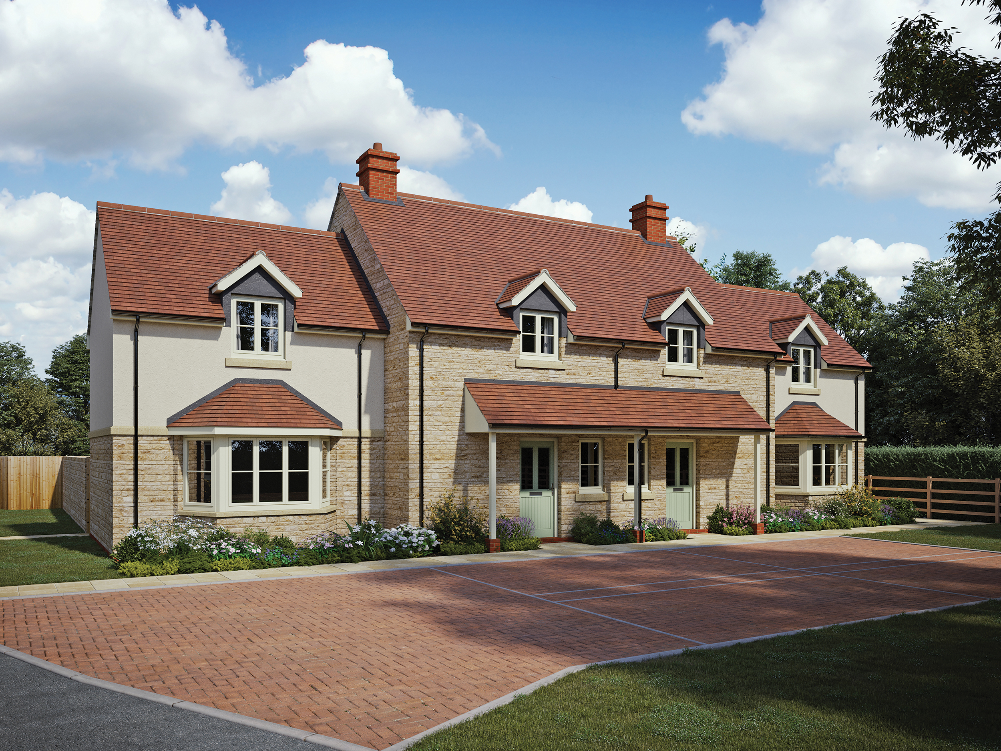
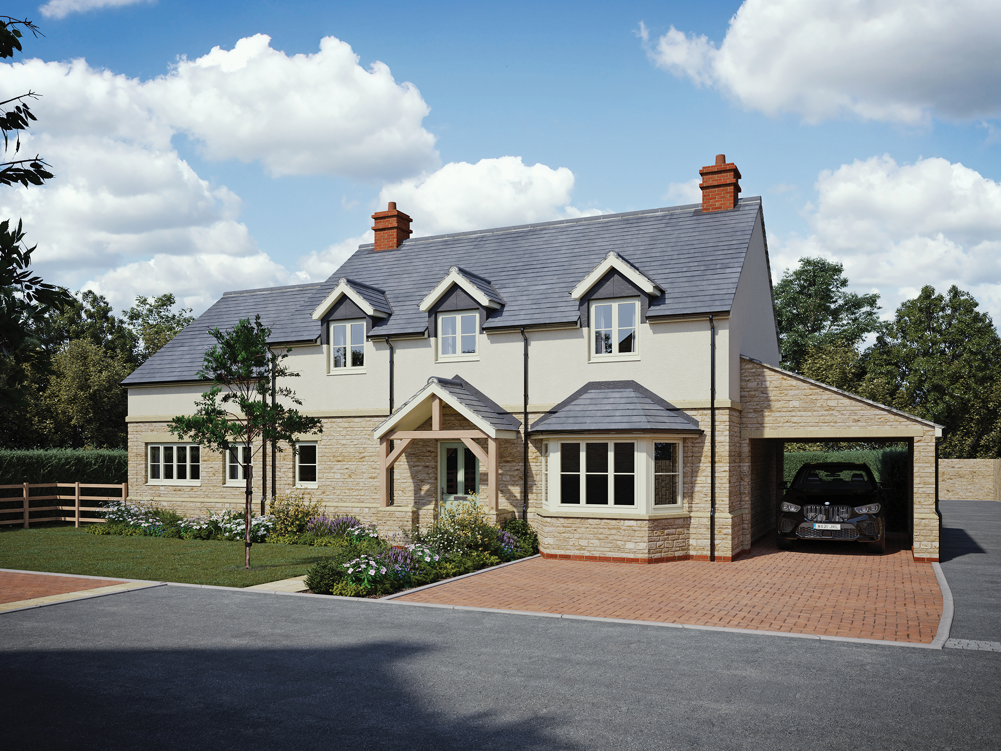
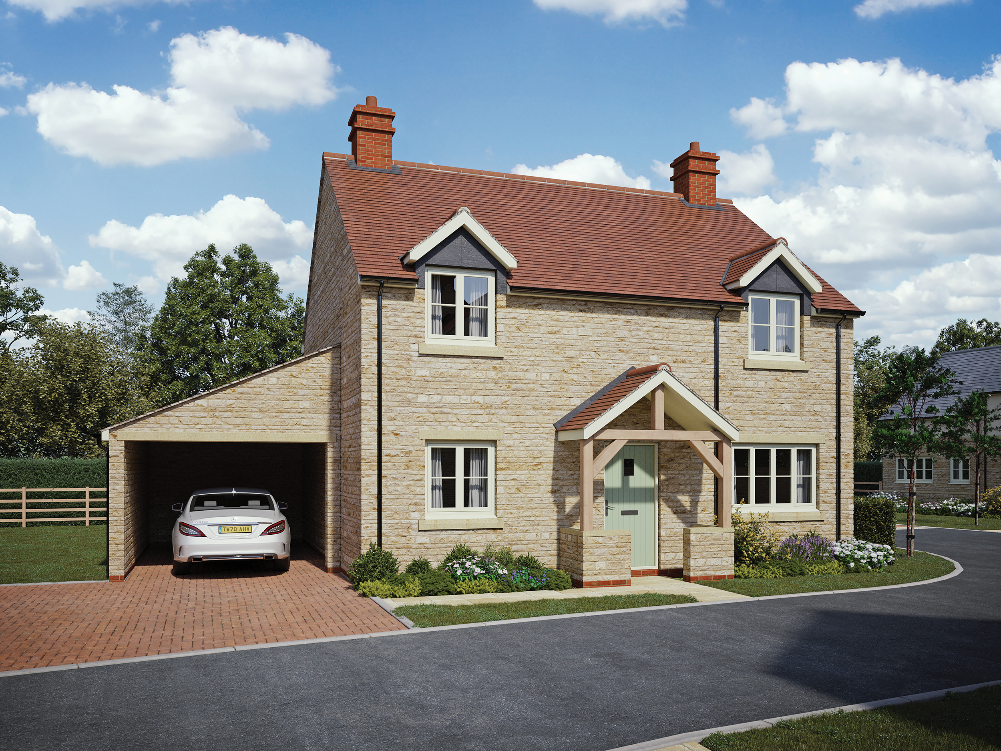
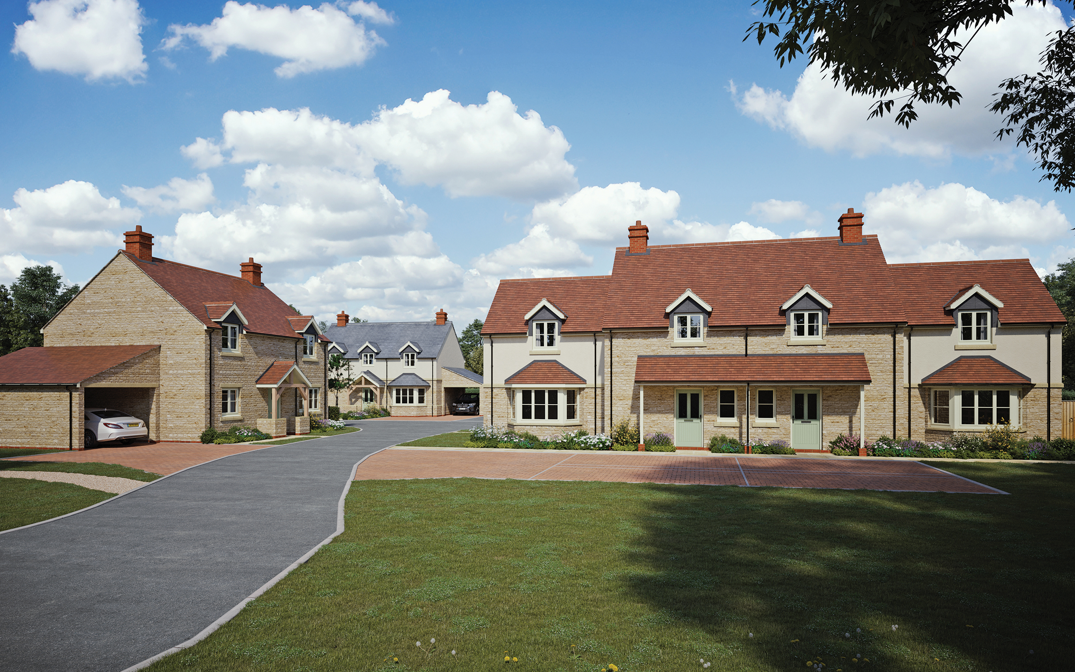
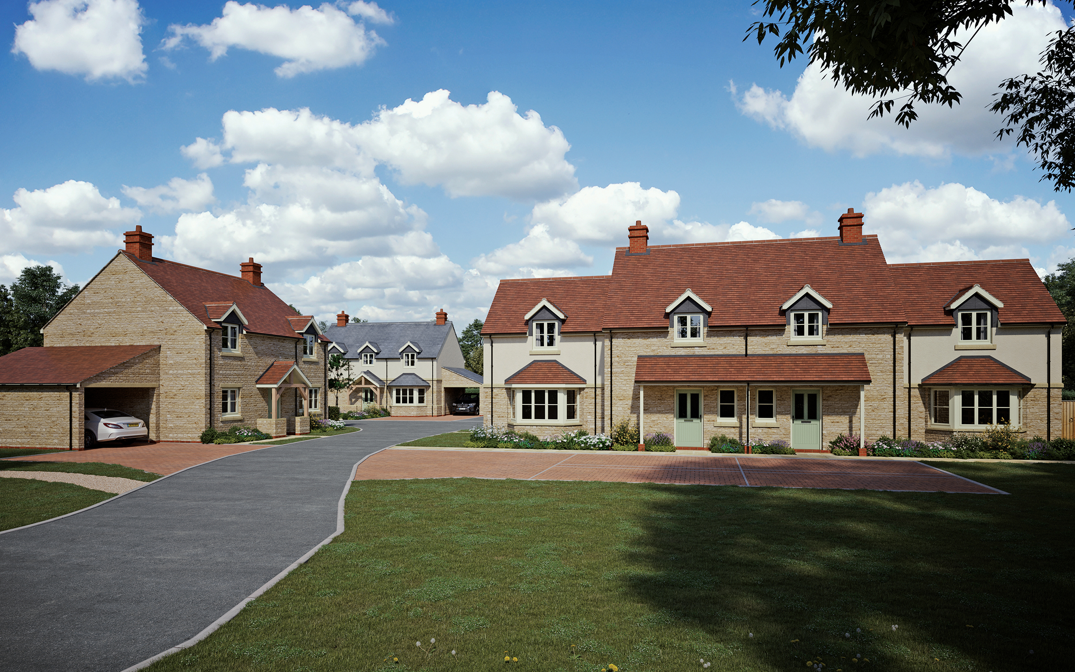
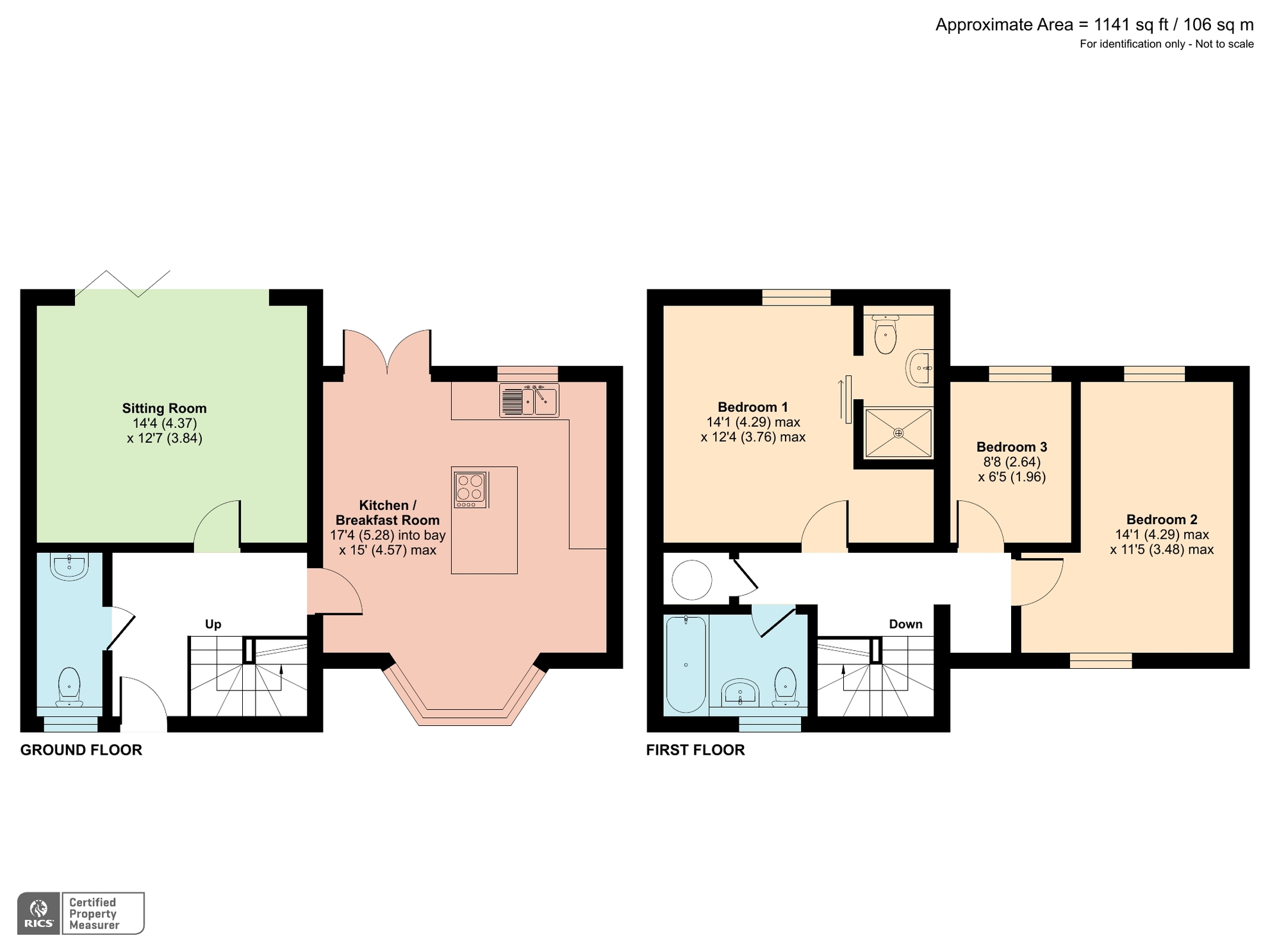
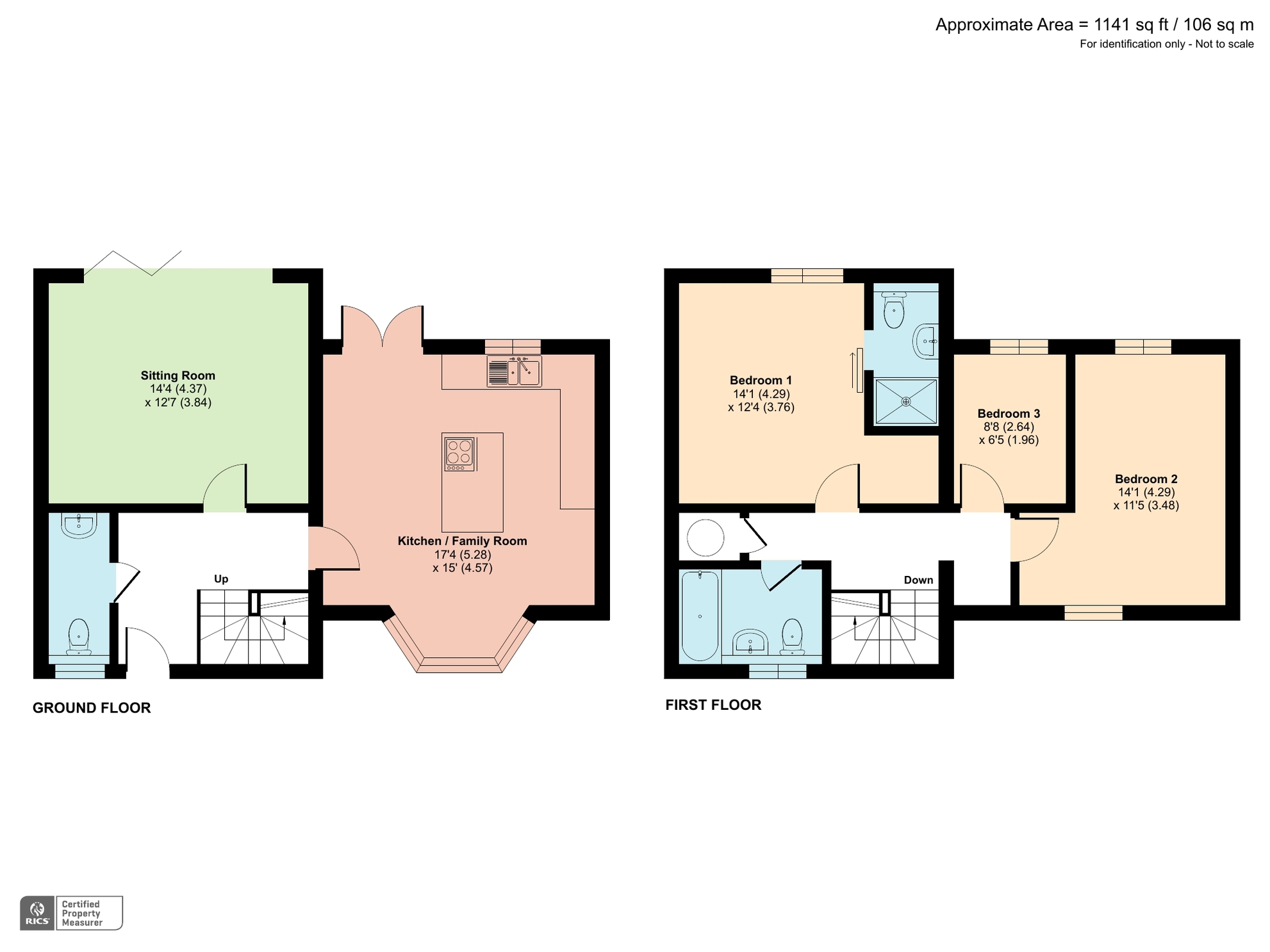
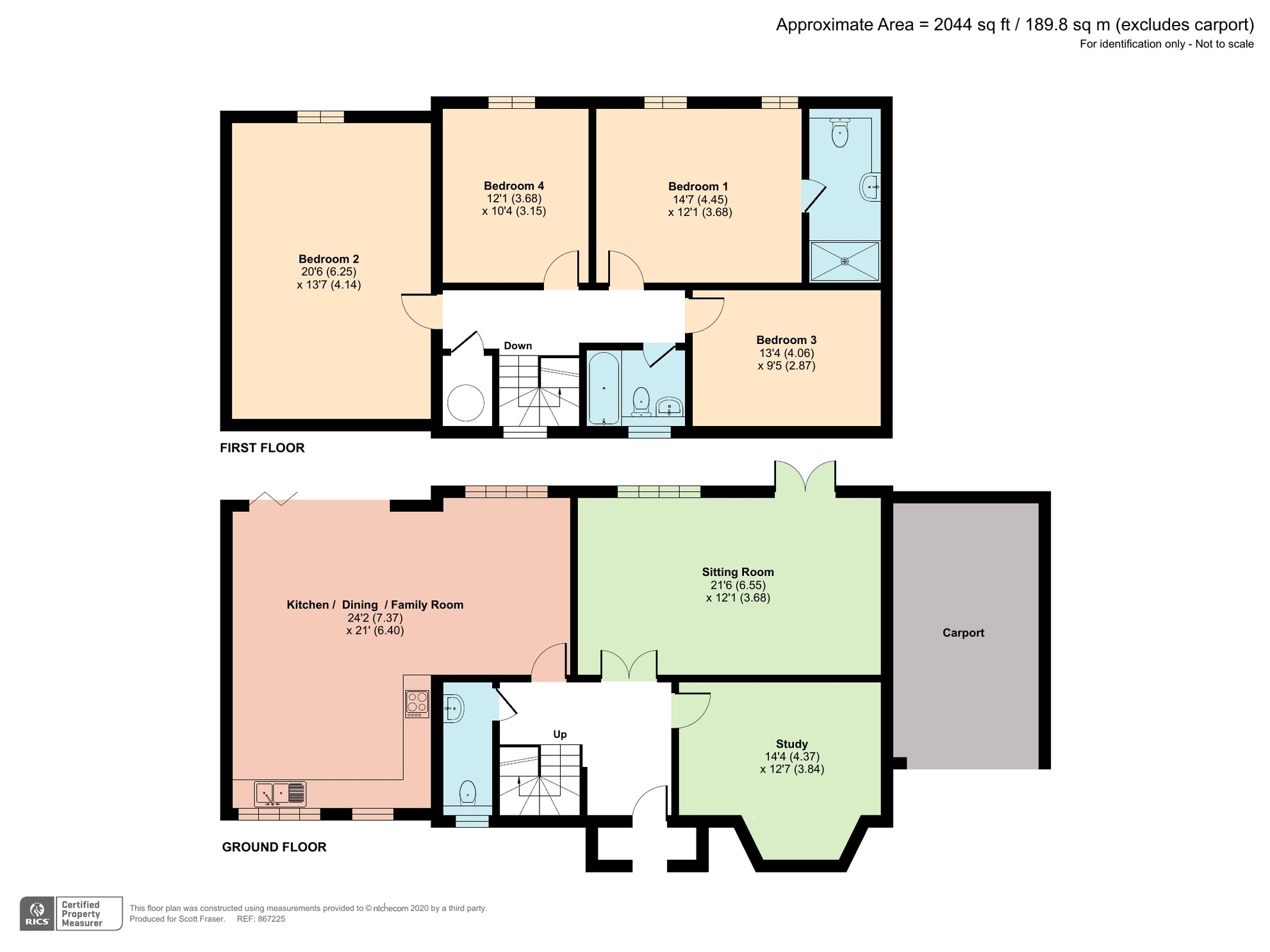
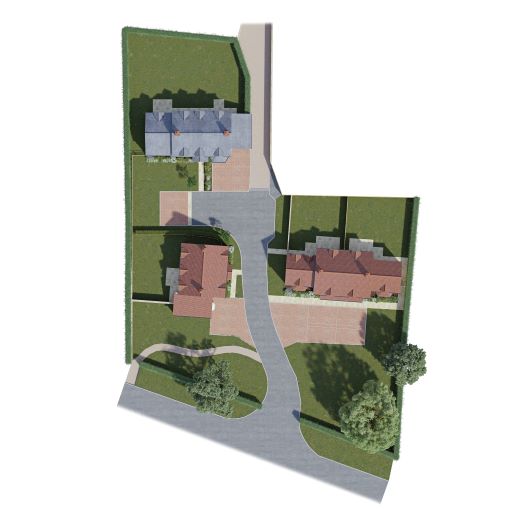
Glebe Mews
Curbridge OX29 7PDDescription
Glebe Mews is a high quality small cluster of four prestigious three and four bedroom homes, with generous plots located on a private road, in the beautiful village of Curbridge. The properties have high internal specification and are focus on sustainability.
Each home is individually designed, with carefully planned living areas and luxurious interiors. Prices from £465,000-£825,000.
The property has an entrance hall leading to an open-plan kitchen/dining/family room with bi-fold doors to the garden. A spacious sitting room with French doors to the garden and a study. Cloakroom.
To the first floor a master bedroom with an en suite and three further double bedrooms and a family bathroom.
Rear garden, front garden, car port and off-street parking.
The kitchens are designed and supplied by Springhill; a specialist in top quality, contemporary kitchens. Fitted with a range of integrated Neff appliances including an induction hob, electric oven, extractor, fridge, freezer and a dishwasher. A choice of a fitted contemporary or traditional kitchen with Quartz worktop.
Bathroom and en suites have half height tiling, Porcelanosa sanitaryware, crome thermostatic towel radiators and chrome taps and showers.
Internal doors are oak faced with brushed stainless steel door furniture. There is a choice of two colours for the walls from the Dulux trade range and a choice of Karndean or carpets throughout ground floor.
Heating is from underfloor – on ground floor with individual thermostats to rooms and radiators to first floor with thermostatic controls.
In terms of sustainability air source – heat pump to
produce heating and hot water, electricity generated and aided by Solar/Photovoltaic panels, high levels of insulation,
low energy lighting throughout and low heat loss and running costs.
At Glebe Mews, many extras have been included to make
the homes more energy-efficient as part of the standard
specification. This has included increased insulation levels throughout and providing an airtight property to stop unwanted drafts.
Work and research have also been done on the efficiency of
windows and doors through the property. There is a power supply for easy installation of electric car
chargers adjacent to the driveway parking bays. The installation of the car chargers is available via an upgrade option. Glebe Mews also has cutting edge photovoltaic solar panels installed on the roof. These are oriented to maximise the time that they are facing the sun to increase efficiency.
10 Year Premier warranty.
The properties are located in a popular area with a local pub, convenient for Witney 1.9 miles, Woodstock 12.6 miles, Oxford 14.7 miles and London 70 miles. There are train services to Oxford in only 10 mins and London Paddington 72 mins. The stations are Hanorough station which is 11 miles away and Oxford Parkway which is only 4 miles away. Conveniently located for the A40 and Witney's local amenities to include the Witney Lakes golf and health resort.
Development Features
New build property
High specification interior
Emphasis on sustainability
Selected development on private road
Popular area
10 yr warranty
Looking for a Mortgage?
Our partner Mortgage Scout will offer you straightforward and honest mortgage advice.
speak to an advisor