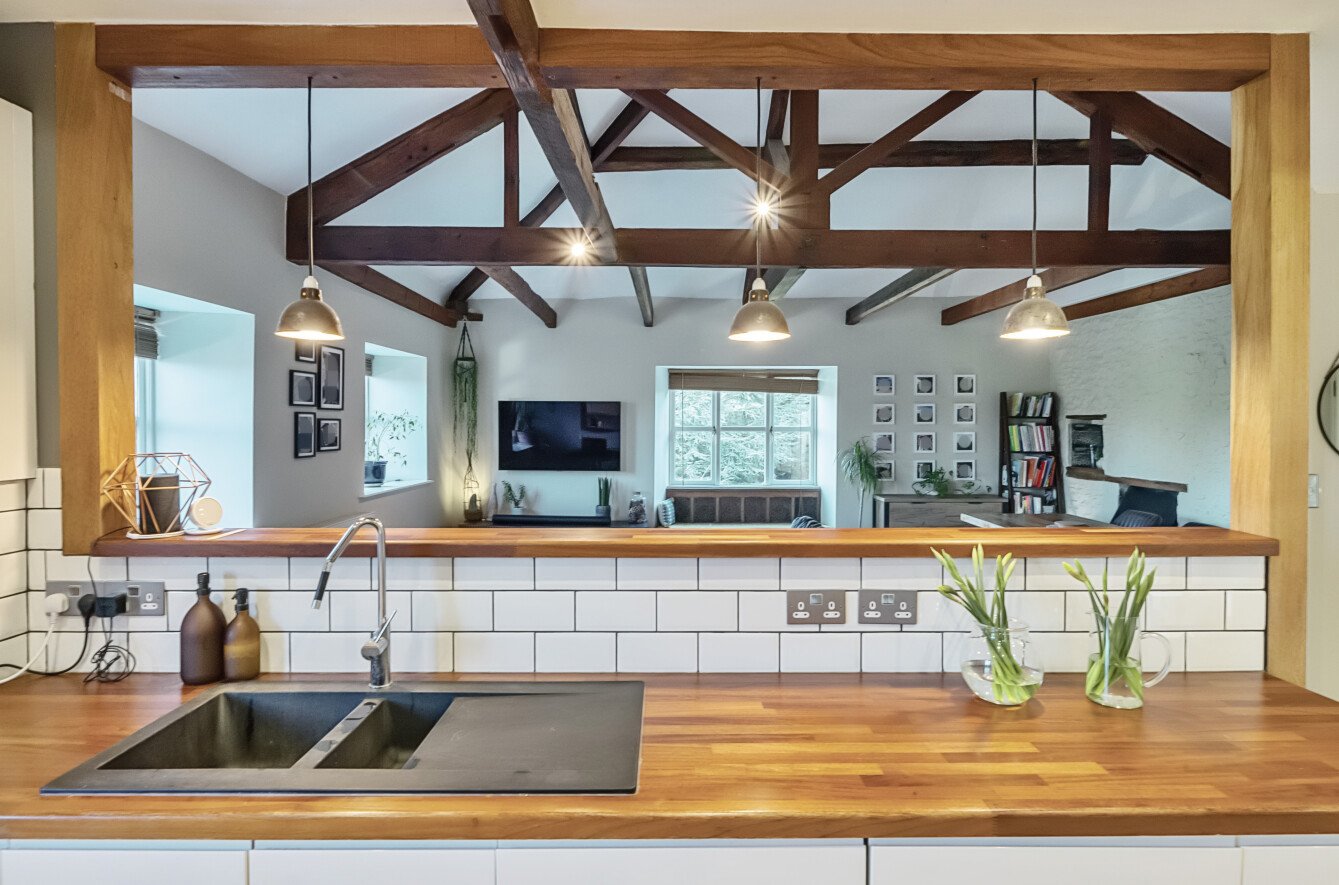





















West End, Witney, Oxfordshire, OX28
- 3 beds
- 2 baths
- 1 reception

Key Features
- Period Conversion in Historic Building
- Spacious Bright Accommodation
- Open-Plan Kitchen/Dining/Sitting Room
- Stunning Refurbished Kitchen
- Refurbished Bathrooms
- Two Allocated Parking Spaces
- Communal Gardens
- Central Witney Location
- 1147 Approx Sq Ft
Description
Stunning converted apartment in historic building with three bedrooms and character features. Attractive communal grounds and parking. Located close to Witney town centre.
Accessed into the open-plan sitting room/kitchen, a spacious dual aspect reception area with A frame beams. The kitchen has been updated with white gloss fronted units, a wooden worktop and integrated appliances.
Three bedrooms, two doubles and a single. The doubles both have built-in wardrobes and the master bedroom has a refurbished en suite. Refurbished family bathroom with built-in storage and a rain shower over the bath.
Two allocated parking spaces and communal grounds laid to lawn with mature trees. Close to central amenities. Conservation area location.
Lease with 974 years remaining and service charge of £2238.40 from April 1st 2025 with a peppercorn ground rent.
A three-storey former mill building with an iron crane still fixed to the top storey, dating back to early/mid 19th century, and was originally used for weaving: Shown as a ‘Blanket Factory’ on the 1899 Ordnance Survey Map. Conservation area location.
Please contact the office for further information or to arrange a viewing. Council Tax Band: E. Service Charge: 2238.4 from April 2025.
West End, Witney, Oxfordshire, OX28
- 3 beds
- 2 baths
- 1 reception

Similar Properties
How much is your property really worth?
Our friendly agents are experts on the Oxfordshire property market, and will give you an accurate and fair valuation.
book a valuation

